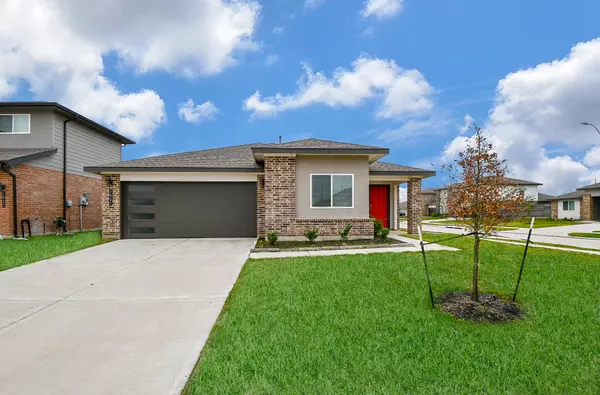For more information regarding the value of a property, please contact us for a free consultation.
7931 Brushwood DR Rosharon, TX 77583
Want to know what your home might be worth? Contact us for a FREE valuation!

Our team is ready to help you sell your home for the highest possible price ASAP
Key Details
Sold Price $255,000
Property Type Single Family Home
Sub Type Detached
Listing Status Sold
Purchase Type For Sale
Square Footage 1,548 sqft
Price per Sqft $164
Subdivision Caldwell Ranch Sec 3B
MLS Listing ID 60154019
Sold Date 02/22/24
Style Contemporary/Modern,Traditional
Bedrooms 3
Full Baths 2
HOA Fees $70/ann
HOA Y/N Yes
Year Built 2021
Annual Tax Amount $8,802
Tax Year 2023
Lot Size 7,065 Sqft
Acres 0.1622
Property Sub-Type Detached
Property Description
MOVE IN READY! THIS CAMDEN PLAN (ELEVATION N) FEATURES 3 BEDROOMS AND TWO FULL BATH READY FOR ITS NEW OWNER! HOME IS DONNED WITH 42"CABINETS,STAINLESS STEEL APPLIANCES,QUARTZ COUNTERTOPS AND INCLUDES A REFRIGERATOR!! THIS STUNNING KITCHEN HAS AN OPEN CONCEPT THAT OPENS TO THE LIVING SPACE, A FULL IRRIGATION SYSTEM, ALONG WITH TANKLESS WATER HEATER JUST TO NAME A FEW. COMMUNITY AREA AMENITY CENTER FEATURES INCLUDE COMMUNITY POOL, WATER SLIDES, PLAYGROUND FOR KIDS,SOCCER FIELDS AND MUCH MORE. CALL ME FOR A PRIVATE SHOWING!
Location
State TX
County Fort Bend
Community Curbs
Area 38
Interior
Interior Features Breakfast Bar, Double Vanity, Granite Counters, High Ceilings, Kitchen/Family Room Combo, Pantry, Tub Shower, Ceiling Fan(s), Kitchen/Dining Combo, Living/Dining Room, Programmable Thermostat
Heating Central, Gas
Cooling Central Air, Electric
Flooring Carpet, Laminate, Plank, Vinyl
Fireplace No
Appliance Dishwasher, Disposal, Gas Oven, Gas Range, Microwave, Tankless Water Heater
Laundry Washer Hookup, Electric Dryer Hookup, Gas Dryer Hookup
Exterior
Exterior Feature Fully Fenced, Fence, Private Yard
Parking Features Attached, Garage
Garage Spaces 2.0
Fence Back Yard
Community Features Curbs
Water Access Desc Public
Roof Type Composition
Private Pool No
Building
Lot Description Cleared, Corner Lot, Subdivision
Entry Level One
Foundation Slab
Sewer Public Sewer
Water Public
Architectural Style Contemporary/Modern, Traditional
Level or Stories One
New Construction No
Schools
Elementary Schools Heritage Rose Elementary School
Middle Schools Thornton Middle School (Fort Bend)
High Schools Almeta Crawford High School
School District 19 - Fort Bend
Others
HOA Name Caldwell HOA/INFRAMARK
Tax ID 2235-93-003-0230-907
Ownership Full Ownership
Security Features Smoke Detector(s)
Acceptable Financing Cash, Conventional, FHA, USDA Loan
Listing Terms Cash, Conventional, FHA, USDA Loan
Special Listing Condition Corporate Listing
Read Less

Bought with The Patel Group,LLC



