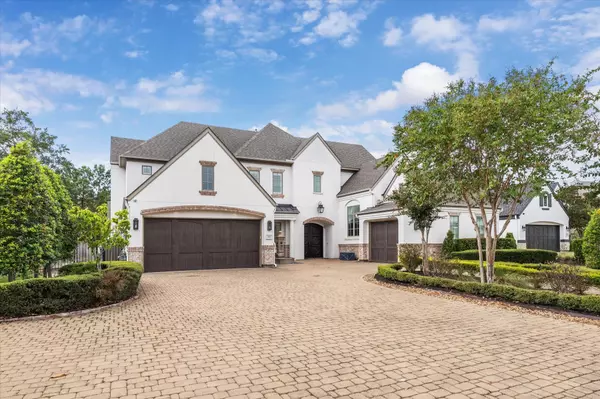For more information regarding the value of a property, please contact us for a free consultation.
30 S Parkgate CIR Shenandoah, TX 77381
Want to know what your home might be worth? Contact us for a FREE valuation!

Our team is ready to help you sell your home for the highest possible price ASAP
Key Details
Sold Price $2,400,000
Property Type Single Family Home
Sub Type Detached
Listing Status Sold
Purchase Type For Sale
Square Footage 5,777 sqft
Price per Sqft $415
Subdivision Parkgate Reserve Final Rep
MLS Listing ID 8718644
Sold Date 11/08/24
Style Other,Traditional
Bedrooms 4
Full Baths 5
Half Baths 1
HOA Fees $8/ann
HOA Y/N Yes
Year Built 2014
Annual Tax Amount $26,602
Tax Year 2024
Lot Size 0.579 Acres
Acres 0.579
Property Sub-Type Detached
Property Description
Immaculate home with a European flair!This home has it ALL. 3 car garage, pool, gym/media, golf putting green, and one of the largest lot in the neighborhood. Exceptional design and impeccable finishes by award-winning Frankel Building Group, LEED Certified builder.Two bedrooms down, two up - all with en-suite baths.Control 4 home automation, hand scraped wood floors, custom draperies and shutters, Benedettini luxury custom cabinetry, Viking appliances, Bianco Antico granite.Designer chandeliers and lighting, steam shower, Thermo-Massuer tub,Carrera Marble, whole house water filtration,Bevelo carriage lighting, gameroom, and 2 entertainer's bars.Outdoor covered veranda with summer kitchen and fireplace, gorgeous pool that can be chilled or heated,wrought iron fencing, private view of nature preserve, golf putting green. Over 1/2-acre wooded lot in executive,gated community of Parkgate Reserve, enclave of Grogan's Forest.Near Hughes Landing,I-45, Exxon,Market Street,Whole Foods,Airport.
Location
State TX
County Montgomery
Area The Woodlands
Interior
Interior Features Breakfast Bar, Butler's Pantry, Crown Molding, Double Vanity, Entrance Foyer, High Ceilings, Hot Tub/Spa, Intercom, Jetted Tub, Kitchen Island, Kitchen/Family Room Combo, Bath in Primary Bedroom, Marble Counters, Pots & Pan Drawers, Pantry, Pot Filler, Self-closing Cabinet Doors, Self-closing Drawers, Separate Shower, Vanity, Walk-In Pantry
Heating Central, Gas
Cooling Central Air, Electric, Gas
Flooring Carpet, Slate, Tile, Wood
Fireplaces Number 2
Fireplaces Type Gas Log, Outside
Equipment Intercom, Reverse Osmosis System
Fireplace Yes
Appliance Convection Oven, Double Oven, Dishwasher, Disposal, Gas Oven, Gas Range, Microwave, ENERGY STAR Qualified Appliances, Instant Hot Water, Refrigerator, Tankless Water Heater
Laundry Washer Hookup, Electric Dryer Hookup, Gas Dryer Hookup
Exterior
Exterior Feature Covered Patio, Deck, Fence, Hot Tub/Spa, Sprinkler/Irrigation, Outdoor Kitchen, Patio, Private Yard
Parking Features Additional Parking, Attached, Driveway, Garage, Golf Cart Garage, Garage Door Opener
Garage Spaces 3.0
Fence Back Yard
Pool In Ground
Amenities Available Controlled Access, Gated
Water Access Desc Public
Roof Type Composition
Porch Covered, Deck, Patio
Private Pool Yes
Building
Lot Description Greenbelt, Subdivision, Wooded, Backs to Greenbelt/Park, Side Yard
Story 2
Entry Level Two
Foundation Slab
Builder Name Frankel Building Group
Sewer Public Sewer
Water Public
Architectural Style Other, Traditional
Level or Stories Two
New Construction No
Schools
Elementary Schools Lamar Elementary School (Conroe)
Middle Schools Knox Junior High School
High Schools The Woodlands College Park High School
School District 11 - Conroe
Others
HOA Name Parkgate Reserve HOA - KRJ Manage
Tax ID 7782-00-01600
Ownership Full Ownership
Security Features Security Gate,Prewired,Security System Owned,Controlled Access,Smoke Detector(s)
Read Less

Bought with Richmond Realty Group
GET MORE INFORMATION




