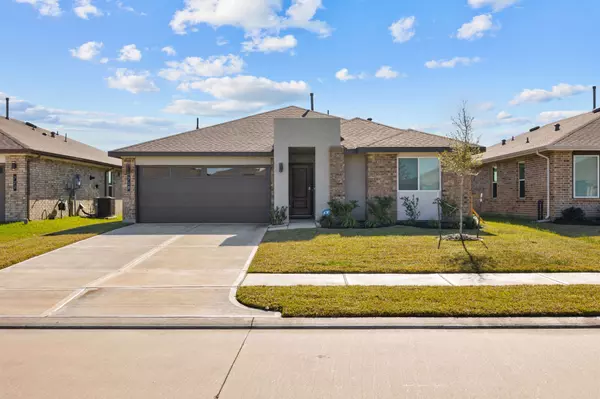For more information regarding the value of a property, please contact us for a free consultation.
718 Silver Kettle DR Rosharon, TX 77583
Want to know what your home might be worth? Contact us for a FREE valuation!

Our team is ready to help you sell your home for the highest possible price ASAP
Key Details
Sold Price $255,000
Property Type Single Family Home
Sub Type Detached
Listing Status Sold
Purchase Type For Sale
Square Footage 1,297 sqft
Price per Sqft $196
Subdivision Caldwell Ranch Sec 4
MLS Listing ID 80478009
Sold Date 05/22/25
Style Contemporary/Modern
Bedrooms 3
Full Baths 2
HOA Fees $70/ann
HOA Y/N Yes
Year Built 2022
Annual Tax Amount $5,590
Tax Year 2023
Lot Size 6,250 Sqft
Acres 0.1435
Property Sub-Type Detached
Property Description
Ashburn Plan! Modern design with Stucco & Brick Elevation. This gorgeous 1-story home boasts beautiful vinyl wood floors throughout. Enjoy a dramatic gourmet kitchen featuring Silestone countertops, stainless steel appliances, an eat-in island with a deep undermount sink, and tall shaker cabinets. The kitchen seamlessly flows into a spacious family room with an abundance of natural light.
The private owner's suite features high trey ceilings and a luxurious spa-like bath with dual vanities, quartz countertops, a massive shower, and a huge walk-in closet. This home also includes a smart home security system for added peace of mind.
Energy-efficient features include a tankless/on-demand water heater and a HERS Energy Rating. Located in a desirable community with no flooding history, enjoy access to an amenity center featuring a pool, lap pool, water slides, pavilion, playground, soccer fields, and more!
Location
State TX
County Fort Bend
Community Community Pool, Curbs, Gutter(S)
Area 38
Interior
Interior Features Entrance Foyer, High Ceilings, Quartz Counters, Programmable Thermostat
Heating Central, Gas
Cooling Central Air, Electric
Flooring Carpet, Vinyl
Fireplace No
Appliance Dishwasher, Disposal, Gas Oven, Microwave, Oven, Dryer, Water Softener Owned, Tankless Water Heater, Washer
Laundry Washer Hookup, Electric Dryer Hookup
Exterior
Exterior Feature Covered Patio, Fence, Porch, Patio, Private Yard
Parking Features Attached, Driveway, Garage
Garage Spaces 2.0
Fence Back Yard
Pool Association
Community Features Community Pool, Curbs, Gutter(s)
Amenities Available Playground, Pool
Water Access Desc Public
Roof Type Composition
Porch Covered, Deck, Patio, Porch
Private Pool No
Building
Lot Description Subdivision
Faces North
Entry Level One
Foundation Slab
Sewer Public Sewer
Water Public
Architectural Style Contemporary/Modern
Level or Stories One
New Construction No
Schools
Elementary Schools Heritage Rose Elementary School
Middle Schools Thornton Middle School (Fort Bend)
High Schools Almeta Crawford High School
School District 19 - Fort Bend
Others
HOA Name Inframark
Tax ID 2235-04-002-0230-907
Security Features Prewired,Smoke Detector(s)
Acceptable Financing Cash, Conventional, FHA, VA Loan
Listing Terms Cash, Conventional, FHA, VA Loan
Read Less

Bought with Better Homes and Gardens Real Estate Gary Greene - Sugar Land



