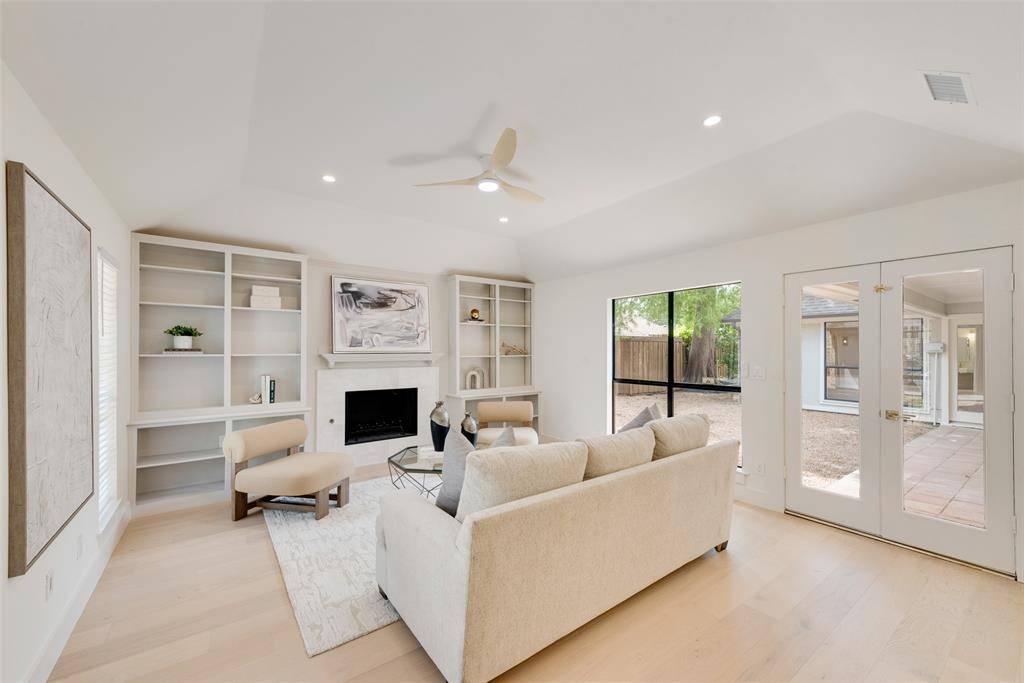For more information regarding the value of a property, please contact us for a free consultation.
5623 Reiger Avenue Dallas, TX 75214
Want to know what your home might be worth? Contact us for a FREE valuation!

Our team is ready to help you sell your home for the highest possible price ASAP
Key Details
Property Type Single Family Home
Sub Type Single Family Residence
Listing Status Sold
Purchase Type For Sale
Square Footage 1,944 sqft
Price per Sqft $349
Subdivision Junius Heights
MLS Listing ID 20955713
Sold Date 07/14/25
Bedrooms 3
Full Baths 2
HOA Y/N None
Year Built 1979
Annual Tax Amount $7,468
Lot Size 6,882 Sqft
Acres 0.158
Property Sub-Type Single Family Residence
Property Description
Welcome to this beautifully reimagined home in the highly sought-after Junius Heights neighborhood, just steps from the vibrant heart of East Dallas. Taken down to the studs and fully renovated in late 2024 and 2025, no detail was overlooked. Updates include light oak hardwood floors, designer lighting, all-new electrical, custom cabinetry, reimagined primary and secondary bathrooms, new closet systems, fresh paint, and lush landscaping with a new privacy fence and automatic gate. From the moment you arrive, you are greeted by incredible curb appeal with a charming wraparound front porch and circular driveway. Inside, the spacious living room stuns with vaulted ceilings, a gas fireplace, custom built-ins, and abundant natural light pouring in through large windows and French doors that lead to your private courtyard. The open-concept layout flows seamlessly into the chef's kitchen, featuring a large island with quartz countertops, floor-to-ceiling cabinetry, and brand-new stainless steel appliances. Perfect for entertaining, the indoor-outdoor design connects the kitchen and living area directly to the covered courtyard and backyard patio—ideal for summer nights or intimate gatherings. The oversized primary suite offers dual closets, a spa-inspired en suite bathroom with a double vanity, rain and dual shower heads, and private backyard access. The second bedroom is perfect for guests or family with a large closet and nearby access to a fully renovated secondary bathroom. A third oversized bedroom provides flexibility as a second primary suite, home office, or game room. Additional highlights include a reconfigured laundry & utility room with extra storage and two private outdoor living areas—a front courtyard and a spacious backyard—both fully enclosed for privacy and security. Located just moments from Lower Greenville, Lakewood Shopping Center, and Lakewood Country Club, this home puts the best of Dallas dining, shopping, and entertainment right at your doorstep.
Location
State TX
County Dallas
Direction See GPS.
Rooms
Dining Room 1
Interior
Interior Features Built-in Features, Eat-in Kitchen, High Speed Internet Available, Kitchen Island, Open Floorplan, Pantry
Heating Central
Cooling Central Air
Flooring Tile, Wood
Fireplaces Number 1
Fireplaces Type Gas, Gas Logs, Gas Starter
Appliance Dishwasher, Disposal, Gas Oven, Gas Range, Refrigerator
Heat Source Central
Exterior
Carport Spaces 2
Utilities Available City Sewer, City Water
Roof Type Composition
Garage No
Building
Story One
Foundation Slab
Level or Stories One
Schools
Elementary Schools Lipscomb
Middle Schools Long
High Schools Woodrow Wilson
School District Dallas Isd
Others
Ownership Aaron Shockey
Financing VA
Read Less

©2025 North Texas Real Estate Information Systems.
Bought with Barbara Schneider • Monument Realty

